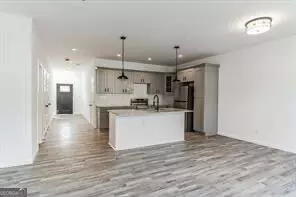$280,000
$310,000
9.7%For more information regarding the value of a property, please contact us for a free consultation.
3 Beds
2.5 Baths
SOLD DATE : 09/23/2025
Key Details
Sold Price $280,000
Property Type Townhouse
Sub Type Townhouse
Listing Status Sold
Purchase Type For Sale
Subdivision Sagehill Walk
MLS Listing ID 10461137
Sold Date 09/23/25
Style Other
Bedrooms 3
Full Baths 2
Half Baths 1
HOA Y/N No
Year Built 2025
Tax Year 2025
Property Sub-Type Townhouse
Source Georgia MLS 2
Property Description
This beautiful brand-new 3-bedroom, 2.5-bath townhome is perfect for first-time homebuyers looking for modern living with no HOA fees! The main floor offers an open-concept layout, featuring a spacious kitchen island thatCOs perfect for meal prep and entertaining. The kitchen overlooks the inviting living area, creating a seamless flow throughout the space. A convenient half bath is also located on the main floor for guests. Upstairs, youCOll find the private living quarters, including a comfortable primary bedroom with an en-suite bathroom. The primary bath features double doors leading to a double vanity and a large walk-in shower. Two additional secondary bedrooms provide plenty of space, with one bedroom having direct access to the second full bathroom, adding extra convenience. The laundry room is also conveniently located upstairs. This townhome is ideally located within walking distance to Indian Creek Metro Station, with easy access to I-285 and Hwy 78. Downtown Atlanta is just 20 minutes away, Downtown Decatur is only 10 minutes away, and the airport is just 25 minutes away. Perfect for first-time homebuyers seeking a modern, low-maintenance home in a prime location! Ask about available incentives today!
Location
State GA
County Dekalb
Rooms
Other Rooms Other
Basement None
Interior
Interior Features Double Vanity
Heating Central
Cooling Ceiling Fan(s), Central Air
Flooring Carpet, Laminate
Fireplace No
Appliance Dishwasher, Disposal, Microwave
Laundry Common Area, In Hall, Laundry Closet
Exterior
Exterior Feature Other
Parking Features Garage, Garage Door Opener
Community Features Street Lights, Near Shopping
Utilities Available Other
Waterfront Description No Dock Or Boathouse
View Y/N No
Roof Type Other
Garage Yes
Private Pool No
Building
Lot Description Other
Faces From Hwy 78 E, take the Redan Rd exit and turn left onto Redan Rd. Continue straight for about 2 miles, and the property will be on your left at 4011 Redan Rd, Stone Mountain, GA 30083
Foundation Slab
Sewer Public Sewer
Water Public
Architectural Style Other
Structure Type Other
New Construction Yes
Schools
Elementary Schools Rowland
Middle Schools Miller Grove
High Schools Redan
Others
HOA Fee Include None
Tax ID 15 221 08 114
Security Features Carbon Monoxide Detector(s),Smoke Detector(s)
Special Listing Condition New Construction
Read Less Info
Want to know what your home might be worth? Contact us for a FREE valuation!

Our team is ready to help you sell your home for the highest possible price ASAP

© 2025 Georgia Multiple Listing Service. All Rights Reserved.
GET MORE INFORMATION

REALTOR® | Lic# 367896
carlos.brown@maxonepartners.com
1590 Phoenix Blvd SW, Suite 150, Atlanta, GA, 30349







