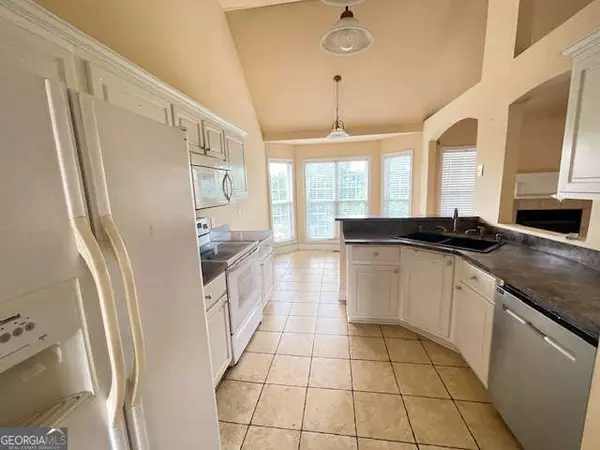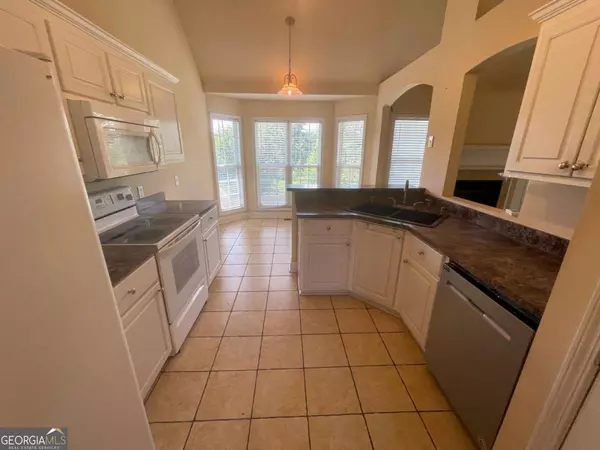$296,000
$289,000
2.4%For more information regarding the value of a property, please contact us for a free consultation.
6 Beds
3 Baths
2,398 SqFt
SOLD DATE : 08/22/2025
Key Details
Sold Price $296,000
Property Type Single Family Home
Sub Type Single Family Residence
Listing Status Sold
Purchase Type For Sale
Square Footage 2,398 sqft
Price per Sqft $123
Subdivision The Meadows
MLS Listing ID 10574267
Sold Date 08/22/25
Style Brick Front,Traditional
Bedrooms 6
Full Baths 3
HOA Y/N No
Year Built 2004
Annual Tax Amount $2,906
Tax Year 2024
Lot Size 0.800 Acres
Acres 0.8
Lot Dimensions 34848
Property Sub-Type Single Family Residence
Source Georgia MLS 2
Property Description
Hurry! This brick front split-foyer, 3 bedrooms, 2 baths with an open concept family room and eat-in kitchen features a fireplace, high vaulted ceilings, a breakfast room and a separate formal dining room. Hardwood floors in the family room and dining room, tile bath rooms and kitchen, a large master suite with trey ceilings, a walk-in closet with natural light, separate shower and a jetted soaking tub! There's more!! In addition to a fully finished basement with 3 additional bedrooms and a full bathroom, the back yard has an inground pool, pergola and a pool house that has a shower, kitchenette, and bonus room! Don't miss this opportunity!
Location
State GA
County Gordon
Rooms
Bedroom Description Master On Main Level
Other Rooms Other, Pool House
Basement Bath Finished, Daylight, Exterior Entry, Finished, Interior Entry
Dining Room Separate Room
Interior
Interior Features Double Vanity, Master On Main Level, Soaking Tub, Split Foyer, Tray Ceiling(s), Vaulted Ceiling(s)
Heating Central, Electric, Zoned
Cooling Ceiling Fan(s), Central Air, Electric
Flooring Carpet, Hardwood, Tile
Fireplaces Number 1
Fireplaces Type Factory Built, Family Room, Gas Log
Fireplace Yes
Appliance Dishwasher, Electric Water Heater, Microwave, Refrigerator
Laundry In Basement, Laundry Closet
Exterior
Parking Features Garage, Attached, Basement, Garage Door Opener
Garage Spaces 2.0
Fence Back Yard, Chain Link, Fenced
Pool In Ground
Community Features None
Utilities Available Electricity Available, Phone Available, Underground Utilities, Water Available
Waterfront Description No Dock Or Boathouse
View Y/N No
Roof Type Composition
Total Parking Spaces 2
Garage Yes
Private Pool Yes
Building
Lot Description Cul-De-Sac, Sloped
Faces I-75 to exit 312 to East onto Hwy 53 toward Fairmount to Rt onto Erwin Hill Rd. to Rt. into The Meadows Subdivision. to left onto Peach Blossom Land. Home in center of cul-de-sac.
Sewer Septic Tank
Water Public
Architectural Style Brick Front, Traditional
Structure Type Brick,Vinyl Siding
New Construction No
Schools
Elementary Schools Sonoraville
Middle Schools Red Bud
High Schools Sonoraville
Others
HOA Fee Include None
Tax ID 079 245
Acceptable Financing Cash, Conventional, FHA, Owner Will Carry, VA Loan
Listing Terms Cash, Conventional, FHA, Owner Will Carry, VA Loan
Special Listing Condition Resale
Read Less Info
Want to know what your home might be worth? Contact us for a FREE valuation!

Our team is ready to help you sell your home for the highest possible price ASAP

© 2025 Georgia Multiple Listing Service. All Rights Reserved.
GET MORE INFORMATION

REALTOR® | Lic# 367896
carlos.brown@maxonepartners.com
1590 Phoenix Blvd SW, Suite 150, Atlanta, GA, 30349







