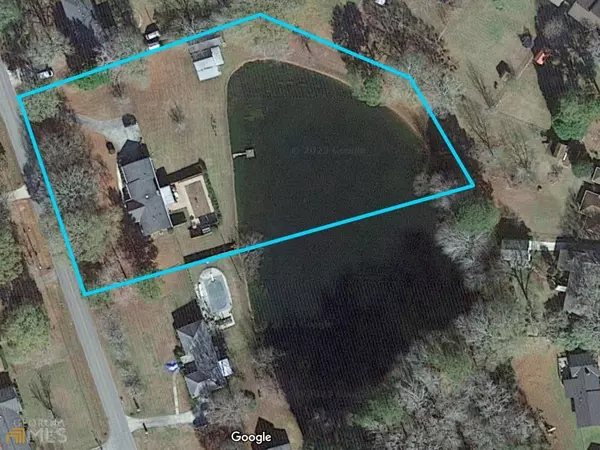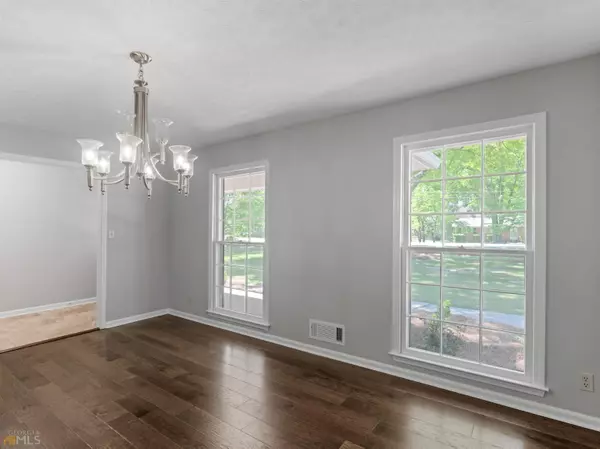$430,000
$430,000
For more information regarding the value of a property, please contact us for a free consultation.
3 Beds
2.5 Baths
3,810 SqFt
SOLD DATE : 07/10/2023
Key Details
Sold Price $430,000
Property Type Single Family Home
Sub Type Single Family Residence
Listing Status Sold
Purchase Type For Sale
Square Footage 3,810 sqft
Price per Sqft $112
Subdivision Meeks
MLS Listing ID 10148532
Sold Date 07/10/23
Style Brick 4 Side,Ranch,Traditional
Bedrooms 3
Full Baths 2
Half Baths 1
HOA Y/N No
Year Built 1972
Annual Tax Amount $4,011
Tax Year 2022
Lot Size 2.020 Acres
Acres 2.02
Lot Dimensions 2.02
Property Sub-Type Single Family Residence
Source Georgia MLS 2
Property Description
Tastefully Renovated Home. Family Estate that has been loved and cared for over the years. Foyer opens to an over-sized greatroom boasting of vaulted ceilings, exposed beams and large Hearth with gas logs. Walk-out to upstairs covered patio. Beautifully renovated kitchen w/ granite opens to breakfast area immediately off kitchen. All windows in rear of home open to a gorgeous view of the lake. Office/flex room and formal dining room flows with living area. Master on main. MB with double vanity w/granite counter top. Tub/shower combo. Jack & Jill bath separates 2 additional bedrooms on main level. Gracious closet space. Enter basement from upstairs to a very open area mostly finished with rough-sawn panel and a large woodburning hearth. Kitchenette with stove and refrigerater that stay. Rounded bar. Perfect for entertaining! 1/2 bath. Unfinished area with Heat and Air that could be finished for another room. (Enforced w/Huge Steel Beam extends length of basement) Opens to outdoor covered brick patio overlooking lake. 13x39 RV/Boat Building, 18x20 Workshop. 10x20 lean-to. Small lake shared only with next-door neighbor. Fenced property. Roof 8 years old. New heat pump 2019. New gutters w/gutter guard 2022. Termite bond main dwelling. Near shopping, hospital, and doctors offices. Crescent/Rehobeth/Spalding Schools.
Location
State GA
County Spalding
Rooms
Bedroom Description Master On Main Level
Other Rooms Workshop, Garage(s), Shed(s)
Basement Finished Bath, Daylight, Exterior Entry, Finished
Dining Room Seats 12+
Interior
Interior Features High Ceilings, Double Vanity, Beamed Ceilings, Separate Shower, Tile Bath, Master On Main Level
Heating Natural Gas, Central, Heat Pump, Hot Water
Cooling Ceiling Fan(s), Central Air, Heat Pump
Flooring Hardwood, Tile, Carpet, Laminate, Vinyl
Fireplaces Number 2
Fireplaces Type Basement, Family Room, Gas Starter, Masonry, Gas Log
Fireplace Yes
Appliance Gas Water Heater, Cooktop, Dishwasher, Double Oven, Disposal
Laundry Laundry Closet, In Kitchen
Exterior
Exterior Feature Balcony
Parking Features Attached, Garage Door Opener, Garage, Kitchen Level, Parking Pad, RV/Boat Parking
Garage Spaces 2.0
Fence Fenced, Back Yard, Chain Link, Privacy, Wood
Community Features Boat/Camper/Van Prkg, Lake, Street Lights
Utilities Available Sewer Connected, Electricity Available, High Speed Internet, Natural Gas Available, Phone Available, Sewer Available, Water Available
Waterfront Description Lake
View Y/N Yes
View Lake
Roof Type Composition
Total Parking Spaces 2
Garage Yes
Private Pool No
Building
Lot Description Level, Sloped
Faces 19/41 South to Airport Rd. Left on Airport Rd. Right onto Zebulon. Immediate Left on Ethridge Mill home on Left after you pass Maddox Rd. Look for sign. (Be careful with GPS...Use 1212 Ethridge Mill Griffin..if you don't you may end up in rural area.)
Foundation Block
Sewer Public Sewer
Water Public
Architectural Style Brick 4 Side, Ranch, Traditional
Structure Type Brick
New Construction No
Schools
Elementary Schools Crescent Road
Middle Schools Rehoboth Road
High Schools Spalding
Others
HOA Fee Include None
Tax ID 044B02007
Acceptable Financing Cash, Conventional, FHA, VA Loan
Listing Terms Cash, Conventional, FHA, VA Loan
Special Listing Condition Updated/Remodeled
Read Less Info
Want to know what your home might be worth? Contact us for a FREE valuation!

Our team is ready to help you sell your home for the highest possible price ASAP

© 2025 Georgia Multiple Listing Service. All Rights Reserved.
GET MORE INFORMATION

REALTOR® | Lic# 367896
carlos.brown@maxonepartners.com
1590 Phoenix Blvd SW, Suite 150, Atlanta, GA, 30349







