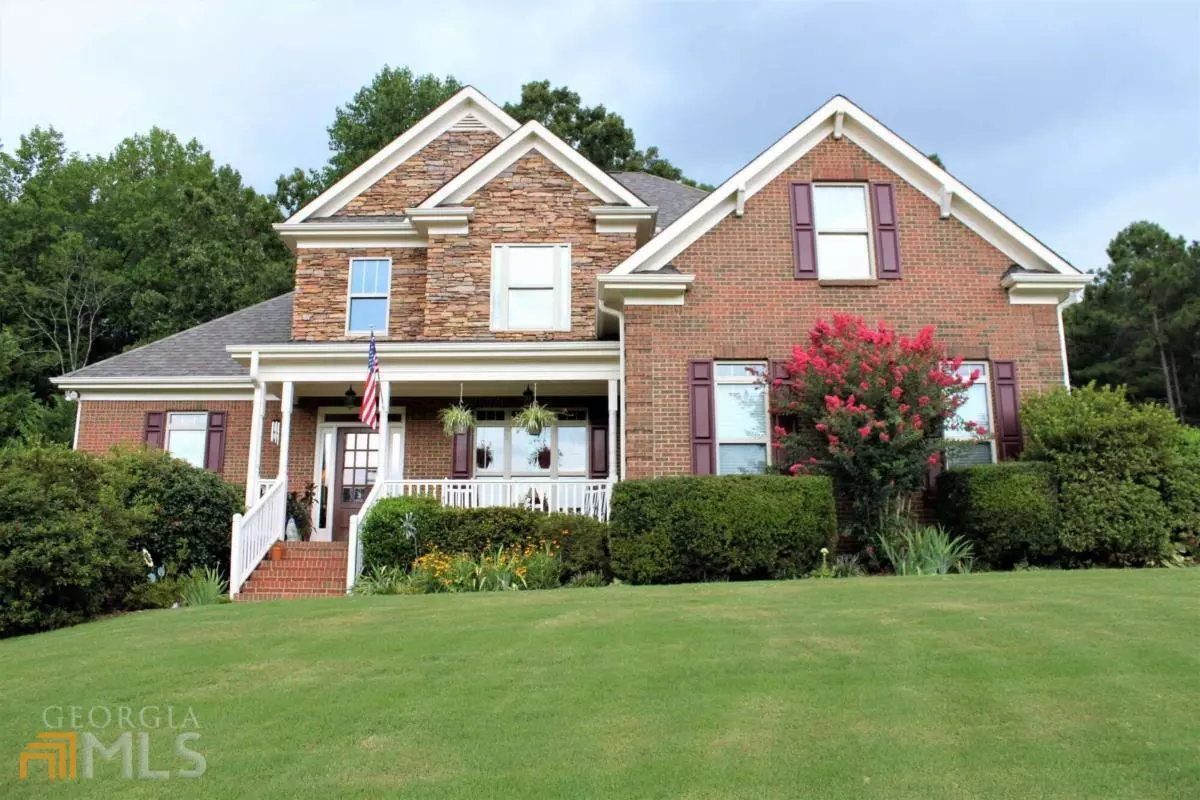$515,000
$515,000
For more information regarding the value of a property, please contact us for a free consultation.
5 Beds
4 Baths
5,570 SqFt
SOLD DATE : 03/15/2023
Key Details
Sold Price $515,000
Property Type Single Family Home
Sub Type Single Family Residence
Listing Status Sold
Purchase Type For Sale
Square Footage 5,570 sqft
Price per Sqft $92
Subdivision Bradford Estates
MLS Listing ID 10127558
Sold Date 03/15/23
Style Brick Front,Brick/Frame,Craftsman,Traditional
Bedrooms 5
Full Baths 4
HOA Fees $200
HOA Y/N Yes
Year Built 2006
Annual Tax Amount $4,170
Tax Year 2021
Lot Size 1.200 Acres
Acres 1.2
Lot Dimensions 1.2
Property Sub-Type Single Family Residence
Source Georgia MLS 2
Property Description
PRICE REDUCED!! Beautiful 6 bedroom 4 bath 2 story brick & stone front home with over 4,000 sq. ft. finished. Master on the Main with finished terrace level. Home features a 2 story entry with open staircase, vaulted great room with stacked stone gas fireplace. Formal dining room, Kitchen features custom stained cabinets, double ovens, microwave and gas cook-top. Breakfast bar, granite counter tops. Cozy breakfast room and keeping room, full bath with tile on main floor. Laundry w/sink located on the main living level. Master suite is on the main with tray ceiling, bath features double bath vanity, whirlpool tub, separate shower, & walk in closet. The main level has hardwood floors throughout with carpet in the master suite. Upstairs features 3 large bedrooms with Jack and Jill bath & walk in closets in 2 rooms. Large finished basement with 2 large activity rooms, 2 bedrooms, full bath and kitchen sink or coffee bar with white cabinets and granite top. Workshop with double exterior door. Private wooded lot with dog run in back & meticulously landscaped with irrigation system. Home is located in a small neighborhood of custom built craftsman homes. and has sidewalks & streetlights. This beautiful home is well maintained and up to date.
Location
State GA
County Walton
Rooms
Basement Finished Bath, Concrete, Daylight, Interior Entry, Exterior Entry, Finished, Full
Dining Room Separate Room
Interior
Interior Features Tray Ceiling(s), Vaulted Ceiling(s), High Ceilings, Double Vanity, Entrance Foyer, Separate Shower, Walk-In Closet(s), Master On Main Level, Split Foyer
Heating Natural Gas, Central, Forced Air, Dual
Cooling Electric, Ceiling Fan(s), Central Air, Dual
Flooring Hardwood, Tile, Carpet, Laminate
Fireplaces Number 1
Fireplaces Type Family Room, Factory Built, Gas Starter, Gas Log
Fireplace Yes
Appliance Gas Water Heater, Dryer, Washer, Cooktop, Dishwasher, Double Oven, Ice Maker, Microwave, Oven, Refrigerator, Stainless Steel Appliance(s)
Laundry In Hall
Exterior
Exterior Feature Sprinkler System
Parking Features Attached, Garage Door Opener, Garage, Kitchen Level, Side/Rear Entrance
Garage Spaces 2.0
Fence Back Yard, Chain Link
Community Features Sidewalks, Street Lights
Utilities Available Underground Utilities, Cable Available, Electricity Available, High Speed Internet, Natural Gas Available, Phone Available, Water Available
View Y/N No
Roof Type Composition
Total Parking Spaces 2
Garage Yes
Private Pool No
Building
Lot Description Level, Private, Sloped
Faces Hwy 78 E to Right on New Hope Church Rd. Go 2.5 miles to left on Double Springs Rd. Go .08 miles to right on Hickory Grove Church Rd to left on Bradford Lane.
Sewer Septic Tank
Water Public
Structure Type Concrete,Other,Stone,Brick
New Construction No
Schools
Elementary Schools Walker Park
Middle Schools Carver
High Schools Monroe Area
Others
HOA Fee Include Management Fee,Other
Tax ID N072A009
Security Features Security System,Smoke Detector(s)
Acceptable Financing Cash, Conventional, VA Loan
Listing Terms Cash, Conventional, VA Loan
Special Listing Condition Resale
Read Less Info
Want to know what your home might be worth? Contact us for a FREE valuation!

Our team is ready to help you sell your home for the highest possible price ASAP

© 2025 Georgia Multiple Listing Service. All Rights Reserved.
GET MORE INFORMATION

REALTOR® | Lic# 367896
carlos.brown@maxonepartners.com
1590 Phoenix Blvd SW, Suite 150, Atlanta, GA, 30349







