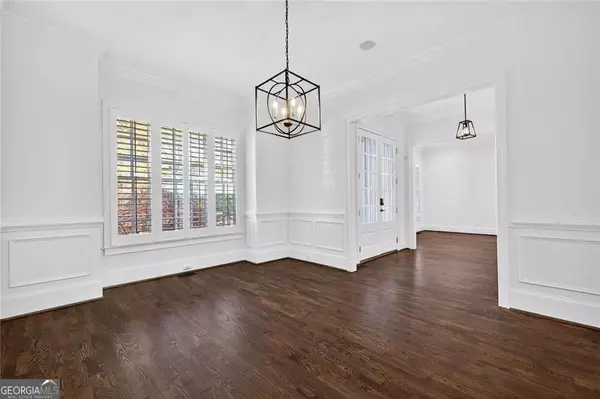
5 Beds
5 Baths
4,331 SqFt
5 Beds
5 Baths
4,331 SqFt
Open House
Wed Nov 12, 4:00pm - 6:00pm
Key Details
Property Type Single Family Home
Sub Type Single Family Residence
Listing Status New
Purchase Type For Sale
Square Footage 4,331 sqft
Price per Sqft $294
Subdivision Emory Parc Manor
MLS Listing ID 10636923
Style Traditional
Bedrooms 5
Full Baths 5
HOA Fees $800
HOA Y/N Yes
Year Built 2003
Annual Tax Amount $14,287
Tax Year 2025
Lot Size 6,098 Sqft
Acres 0.14
Lot Dimensions 6098.4
Property Sub-Type Single Family Residence
Source Georgia MLS 2
Property Description
Location
State GA
County Dekalb
Rooms
Other Rooms Garage(s)
Basement Finished, Exterior Entry, Daylight, Bath Finished, Interior Entry, Full
Dining Room Seats 12+, Separate Room
Interior
Interior Features Bookcases, High Ceilings, Double Vanity, Wet Bar, Walk-In Closet(s), Tray Ceiling(s), Soaking Tub, Tile Bath
Heating Forced Air, Heat Pump
Cooling Ceiling Fan(s), Central Air
Flooring Hardwood, Sustainable, Tile
Fireplaces Number 1
Fireplaces Type Factory Built, Family Room, Gas Log, Gas Starter
Fireplace Yes
Appliance Dishwasher, Disposal, Double Oven, Microwave, Gas Water Heater, Refrigerator, Washer, Dryer, Cooktop, Stainless Steel Appliance(s), Oven
Laundry Upper Level, Other
Exterior
Exterior Feature Sprinkler System
Parking Features Garage, Basement, Parking Pad, Garage Door Opener
Garage Spaces 2.0
Fence Other
Community Features Tennis Court(s), Street Lights, Playground, Sidewalks, Park, Near Public Transport, Walk To Schools, Near Shopping
Utilities Available Cable Available, Electricity Available, Natural Gas Available, Phone Available, Sewer Available, Underground Utilities, Water Available
View Y/N Yes
View Seasonal View
Roof Type Composition
Total Parking Spaces 2
Garage Yes
Private Pool No
Building
Lot Description Private, Other
Faces From 85 take exit 89 North Druid Hill Rd and head East towards Decatur. Continue on North Druid Hill Rd to Right on Clairmont Rd. Left on Mason Mill Rd into Emory Parc Manor. Continue on Mason Mill Rd and 2063 will be on your Right.
Foundation Slab
Sewer Public Sewer
Water Public
Architectural Style Traditional
Structure Type Brick,Wood Siding
New Construction No
Schools
Elementary Schools Briar Vista
Middle Schools Druid Hills
High Schools Druid Hills
Others
HOA Fee Include Other
Tax ID 18 103 03 068
Security Features Carbon Monoxide Detector(s),Smoke Detector(s),Security System
Acceptable Financing Cash, Conventional, FHA, Fannie Mae Approved, Freddie Mac Approved, VA Loan
Listing Terms Cash, Conventional, FHA, Fannie Mae Approved, Freddie Mac Approved, VA Loan
Special Listing Condition Resale
Virtual Tour https://media.venvisio.com/sites/jgvkvbg/unbranded

GET MORE INFORMATION

REALTOR® | Lic# 367896
carlos.brown@maxonepartners.com
1590 Phoenix Blvd SW, Suite 150, Atlanta, GA, 30349







