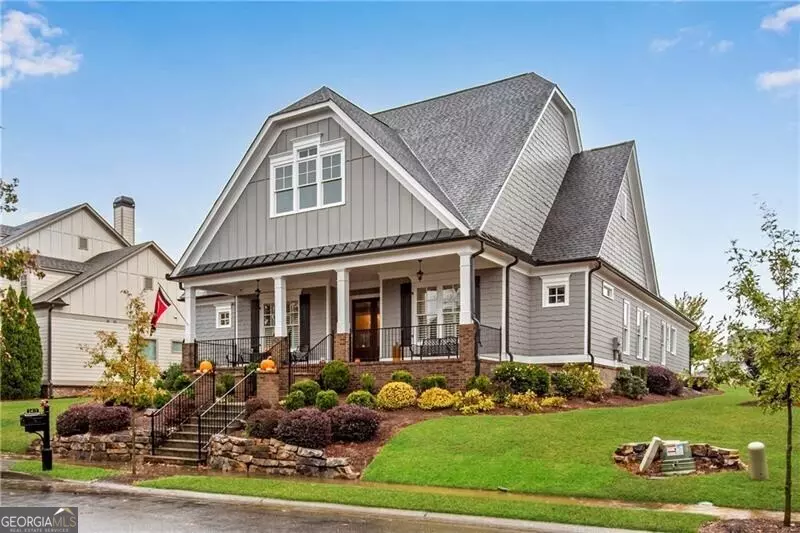
3 Beds
2 Baths
2,869 SqFt
3 Beds
2 Baths
2,869 SqFt
Key Details
Property Type Single Family Home
Sub Type Single Family Residence
Listing Status New
Purchase Type For Sale
Square Footage 2,869 sqft
Price per Sqft $235
Subdivision Chateau Elan
MLS Listing ID 10633521
Style Craftsman,Ranch
Bedrooms 3
Full Baths 2
HOA Fees $6,220
HOA Y/N Yes
Year Built 2007
Annual Tax Amount $1,697
Tax Year 2024
Lot Size 0.290 Acres
Acres 0.29
Lot Dimensions 12632.4
Property Sub-Type Single Family Residence
Source Georgia MLS 2
Property Description
Location
State GA
County Gwinnett
Rooms
Bedroom Description Master On Main Level
Basement None
Dining Room Separate Room
Interior
Interior Features Bookcases, Master On Main Level, Separate Shower, Tray Ceiling(s), Walk-In Closet(s)
Heating Forced Air, Natural Gas
Cooling Ceiling Fan(s), Central Air
Flooring Hardwood, Stone
Fireplaces Number 1
Fireplaces Type Factory Built, Gas Log, Gas Starter
Fireplace Yes
Appliance Dishwasher, Disposal, Double Oven, Gas Water Heater, Microwave
Laundry Other
Exterior
Exterior Feature Other
Parking Features Garage, Attached, Kitchen Level, Garage Door Opener
Fence Back Yard, Fenced
Community Features Fitness Center, Gated, Golf, Playground, Pool, Sidewalks, Tennis Court(s)
Utilities Available Cable Available, Electricity Available, High Speed Internet, Natural Gas Available, Phone Available, Sewer Available, Underground Utilities, Water Available
View Y/N No
Roof Type Composition
Garage Yes
Private Pool No
Building
Lot Description Level, Private
Faces I-85 North, Exit 126. Travel NW on Old Winder Highway, Left onto Thompson Mill, Left into Chateau Elan at 2585 Autumn Maple Dr. Take Autumn Maple to bear right Crimson King, right on Nutall Oak. Bear left onto Northern Oak. Then left again on Northern Oak. Right on Rock Maple Dr NE, Right on Autumn Flame Dr NE, left on Red Wine Oak. House on Right.
Foundation Slab
Sewer Public Sewer
Water Public
Architectural Style Craftsman, Ranch
Structure Type Brick,Other
New Construction No
Schools
Elementary Schools Duncan Creek
Middle Schools Frank N Osborne
High Schools Mill Creek
Others
HOA Fee Include Maintenance Grounds,Reserve Fund,Security,Swimming,Tennis
Tax ID R3006A080
Security Features Gated Community,Security System,Smoke Detector(s)
Special Listing Condition Resale
Virtual Tour https://www.zillow.com/view-imx/f3948283-9a6f-45d3-bc6c-d0238047ec0f?setAttribution=mls&wl=true&initialViewType=pano&utm_source=dashboard

GET MORE INFORMATION

REALTOR® | Lic# 367896
carlos.brown@maxonepartners.com
1590 Phoenix Blvd SW, Suite 150, Atlanta, GA, 30349







